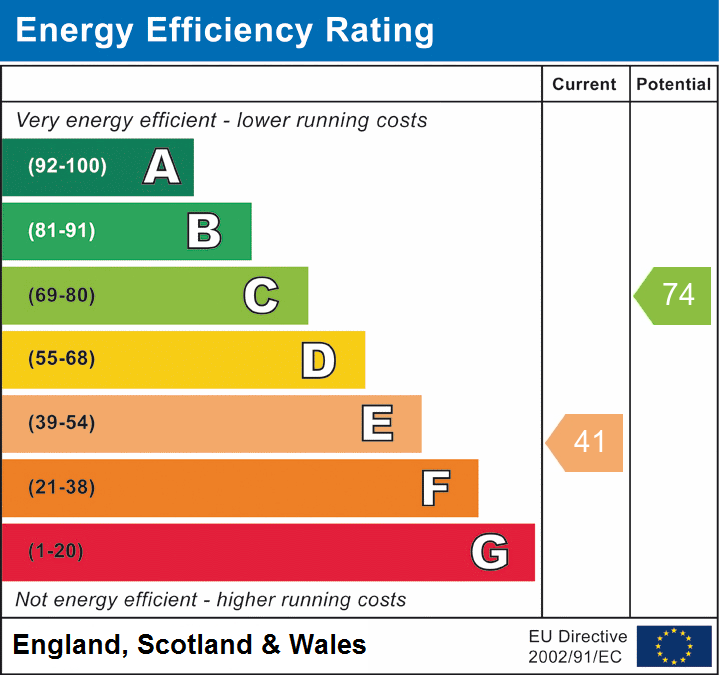This website uses cookies so that we can provide you with the best user experience possible. Cookie information is stored in your browser and performs functions such as recognising you when you return to our website and helping our team to understand which sections of the website you find most interesting and useful.
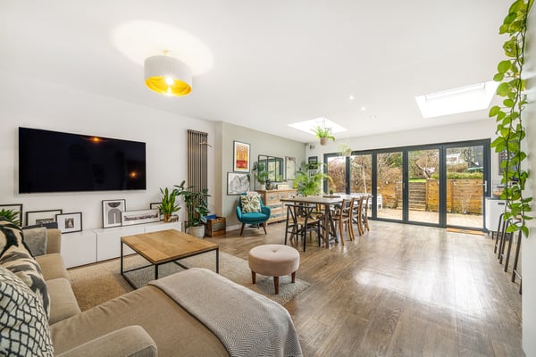
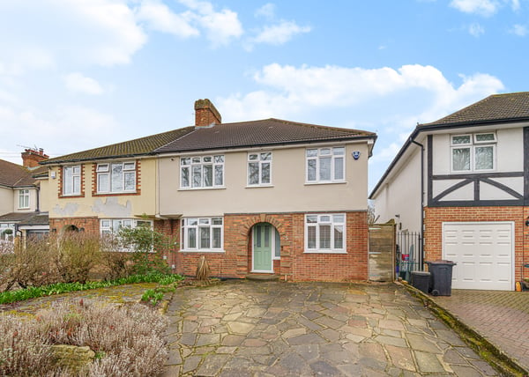
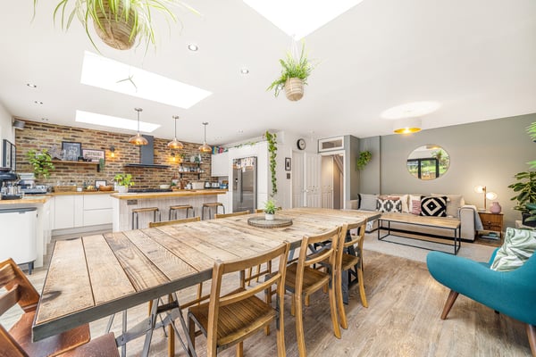
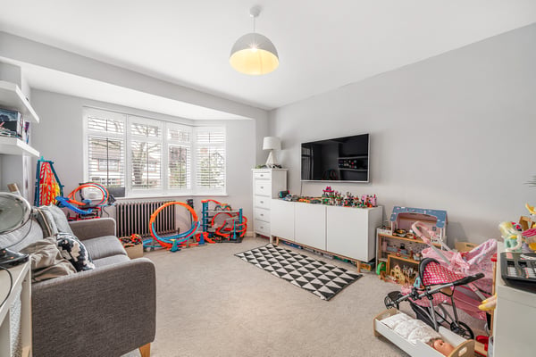
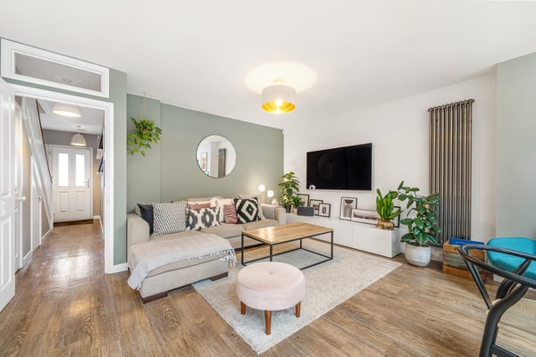
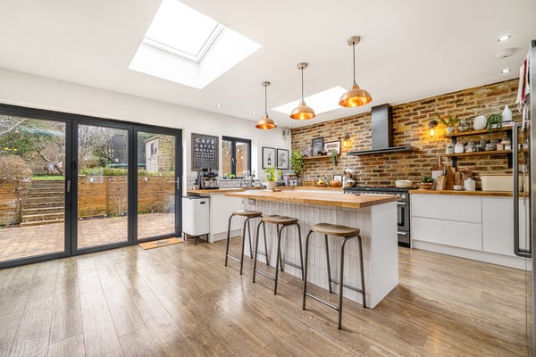
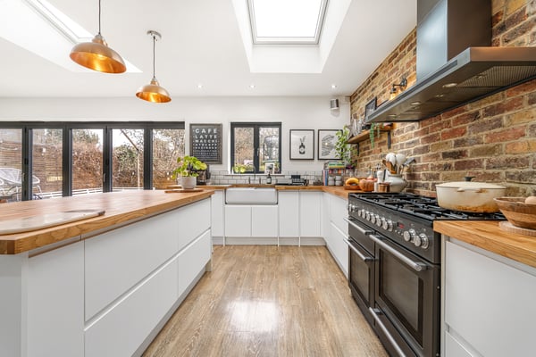
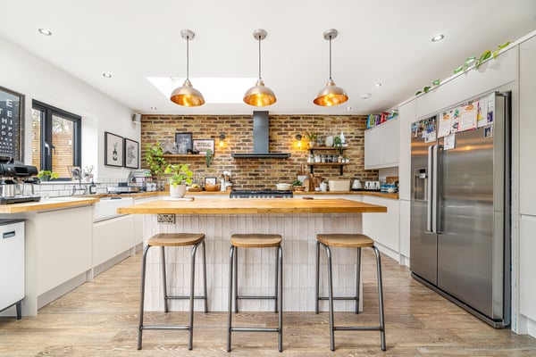
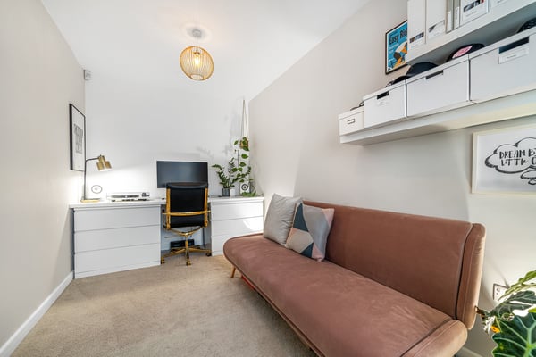
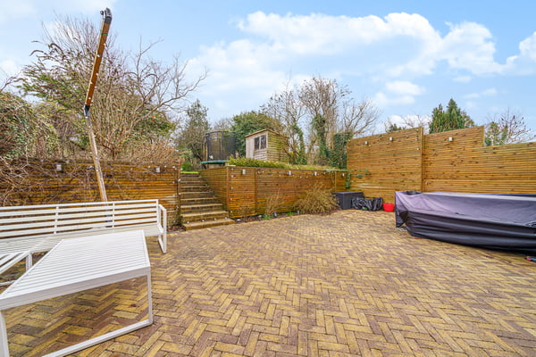
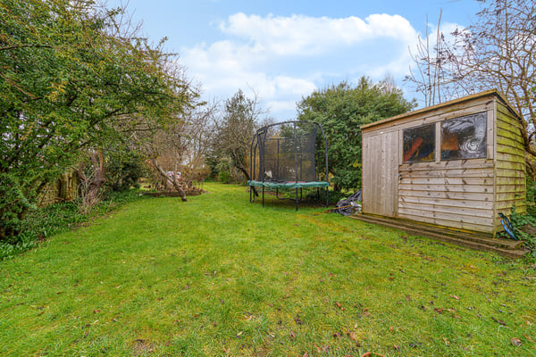

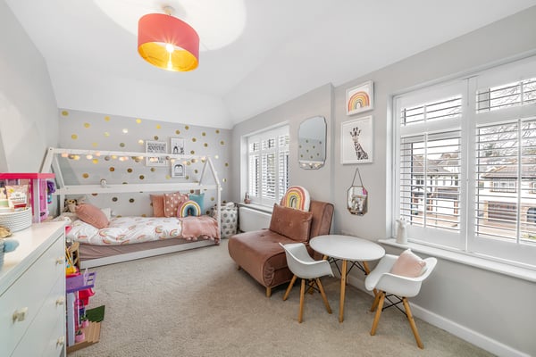
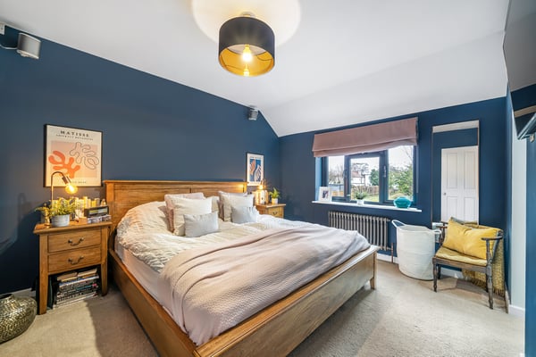
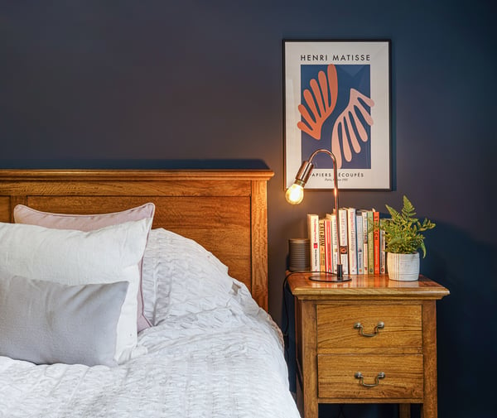
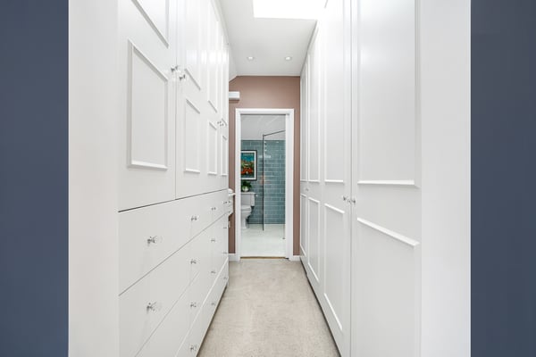
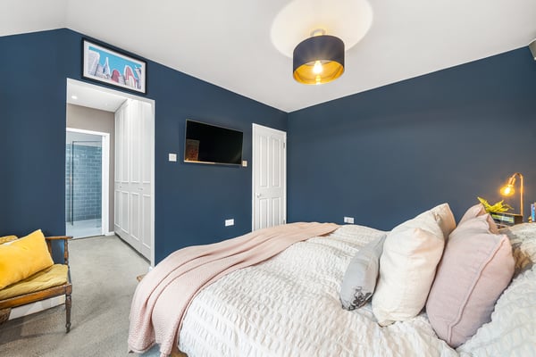

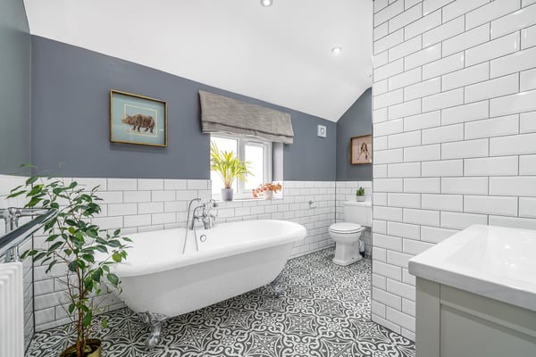

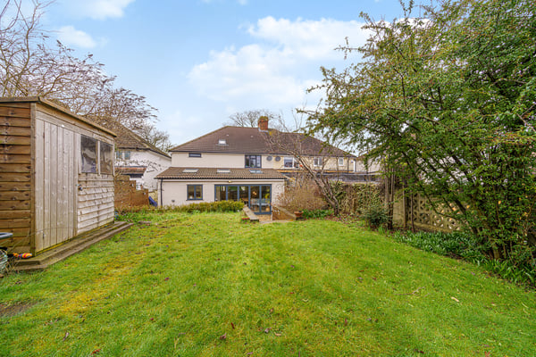
Description
A beautiful 4 bedroom extended semi-detached house in the sought after Chestnut Avenue in West Wickham.
The property offers approximately 1700 sq ft of living space and is in catchment for Hayes Secondary School and Wickham Common Primary school.
As you walk into the house you will notice a study/4th single bedroom to your right and then off to the left is a lovely front facing living room that is full of natural light and ideal for relaxing and watching a bit of T.V.
Further through to the rear of the house and you find yourself walking into the fabulous huge open plan kitchen/dining and living area that it is the real hub of this family home. The kitchen area is beautifully finished and also has a separate utility room.
There are bi-fold doors leading out into the 120 ft rear garden where you will also find a large patio/bbq area that expands onto a large lawned rear garden.
Back into the house and just off the hallway you will find the downstairs WC and shower room and separate utility room.
Upstairs and you will find three double bedrooms the master of which has a walk in wardrobe an en-suite shower room There is also a large stylish modern family bathroom with a shower.
Coney Hall recreation park is only a couple of minutes walk and the 138 Bus stops just round the corner that takes you into Hayes and Bromley. Coney Hall Village with its array of shops is also only a short stroll away.
All in all this is a beautiful family house in a sought after location and should attract a lot of interest.
Floorplan
EPC
